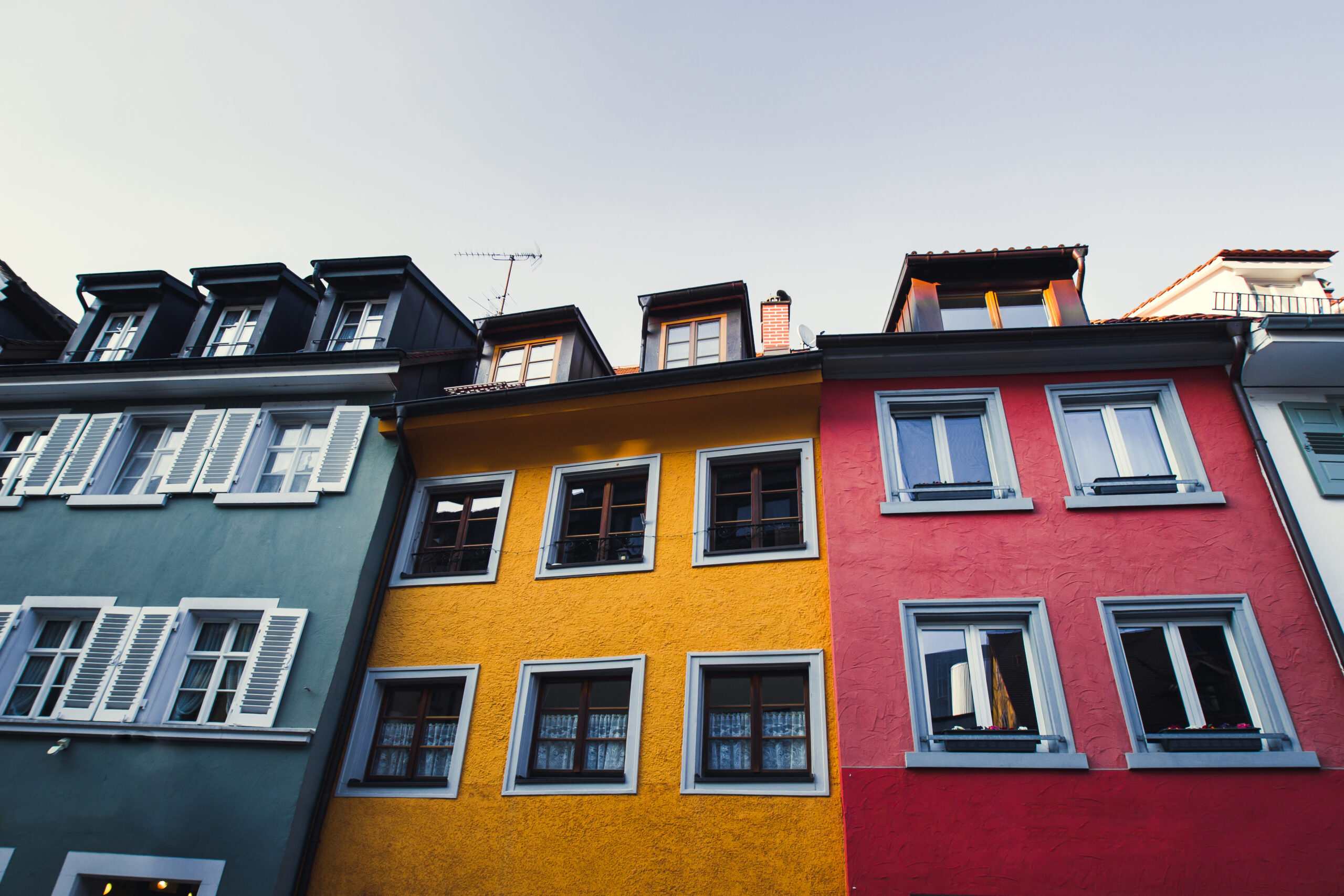Think of a time when you had to explain something you were well informed about to someone who had no real interest or background information on a topic. I’d wager it was incredibly difficult unless you had a complete understanding of the topic and could break it down into the basic concepts. There’s a saying that if you can’t explain something to a child, you don’t fully understand it, and while this is a grossly simplified view of knowledge, it does bring up the idea of simplification. Can you distill years of knowledge and experience into a package that anyone can pick up and understand?
This isn’t an explanation for architects, as they’d already know everything here, this is more for those curious about the “why” of a certain design, but in a more condensed package than spending 4 years in school. Breaking it down into the core fundamentals of design would be the best explanation. The caveat is, that the “core” fundamentals aren’t an agreed-upon list, with some lists being longer and some shorter. For the sake of simplicity, we’re going with these 5 visual design elements:
- Line
- Color
- Texture/Pattern
- Light
- Scale/Proportion
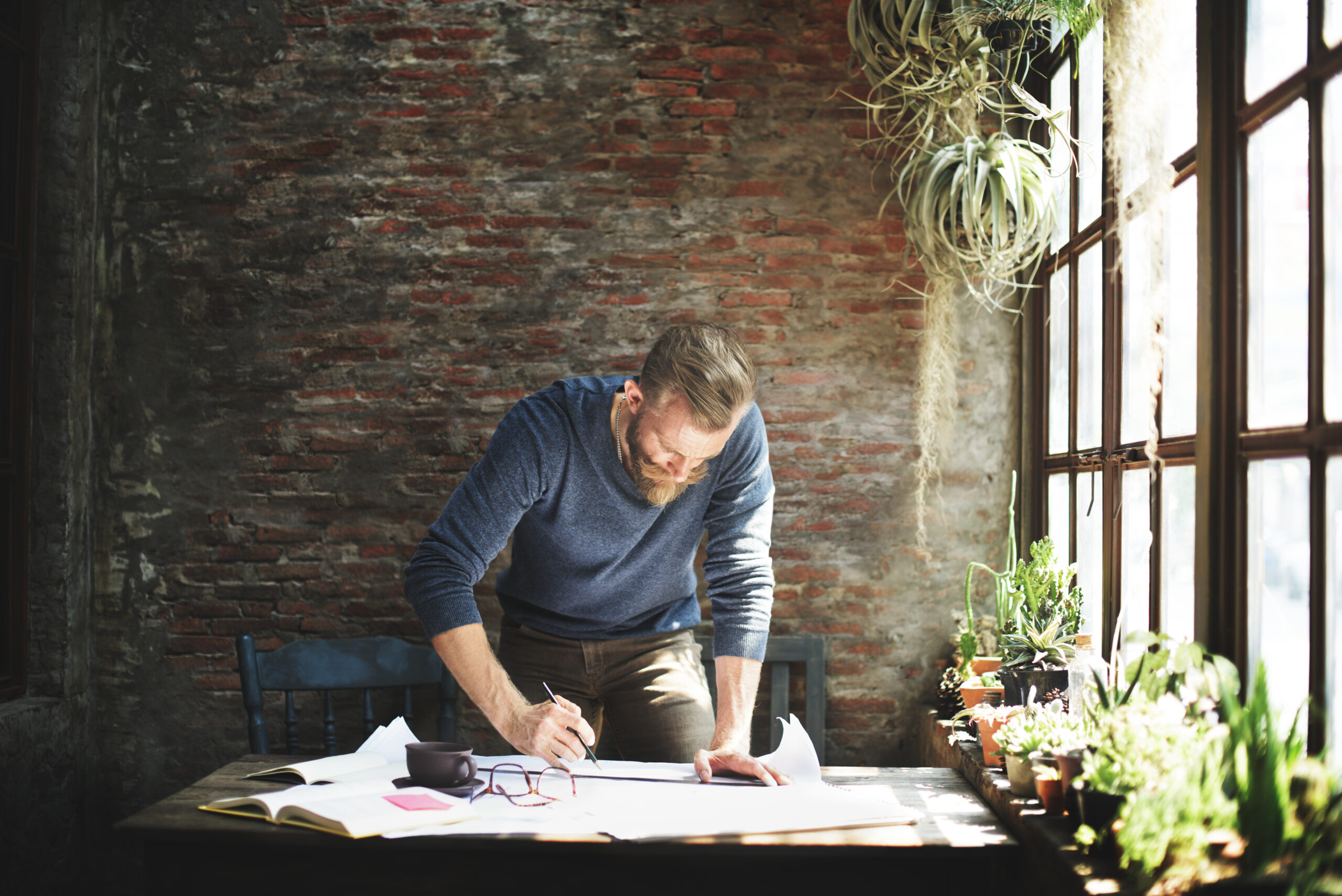
What Is Architecture?
It is the art or practice of designing and constructing buildings. It being an art makes it subjective which means not everyone will like it and some people won’t “get it”. There are general rules to it, see the 5 visual design elements above. These rules can be broken for the sake of achieving a certain look or feel. And yes structures can be made to make you feel a certain way. If you don’t believe me, think about a prison versus something like a mansion. “But that’s just because of the stigma of the two,” while this is a great argument against the idea, if someone were to show you pictures of two different structures and made you describe one as a prison and one as a mansion, there are qualities in design that would make you choose a certain building to fit each description.
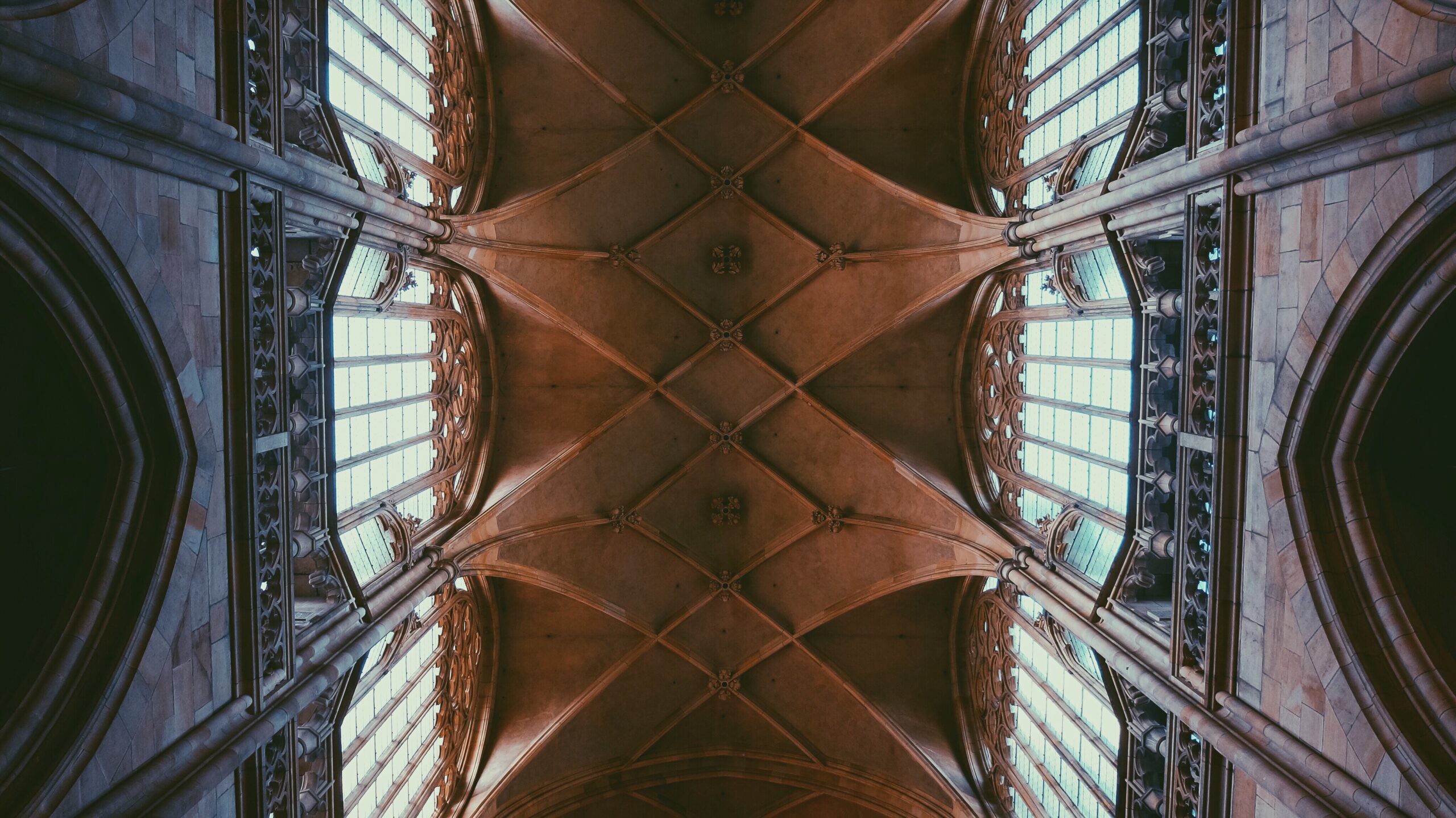
Explaining Lines
There are different lines used in design that include vertical, horizontal, diagonal, and curved. Each one represents a different idea or feeling.
- Vertical – strength, stability, balance, and elevation
- Horizontal – stability, grounding, emphasis, and direction
- Diagonal – dynamic movement, transformation, and freedom
- Curved – natural, organic, playful, and soothing
This bit is self-explanatory. Certain lines imbue people with different feelings. If you ever wonder why a building has lines that are positioned in specific ways, it’s to achieve these “feelings”. Obviously, certain lines need to be there in order for the structure to be stable, but as architects are becoming bolder, these norms are being broken, resulting in more abstract designs.
Explaining Color
Without having to explain all of the effects of color on a structure, know that like lines, it affects how a person feels and acts. The right colors will help tie a location together, build brand recognition, and make everything “fit”.
Colors can be broken down into multiple groups, but again for simplicity’s sake, there are warm and cool colors.
- Warm – reds, oranges, yellows
- Cool – blues, purples, greens
This is a very basic breakdown of what warm and cool colors are. But there are studies that show colors have direct effects on people. Take the color red for example, notice how a lot of fast-food restaurants have it as at least part of their brand color, think Mcdonald’s, Carl’s Jr/Hardy’s, Jack-In-The-Box, KFC, and Wendy’s. This is because the color red is known to increase appetite, meaning you buy more when you’re surrounded by red stimuli.
So when a building has a certain color, it’s because the designer wants to achieve a certain response from you, whether you realize it or not.
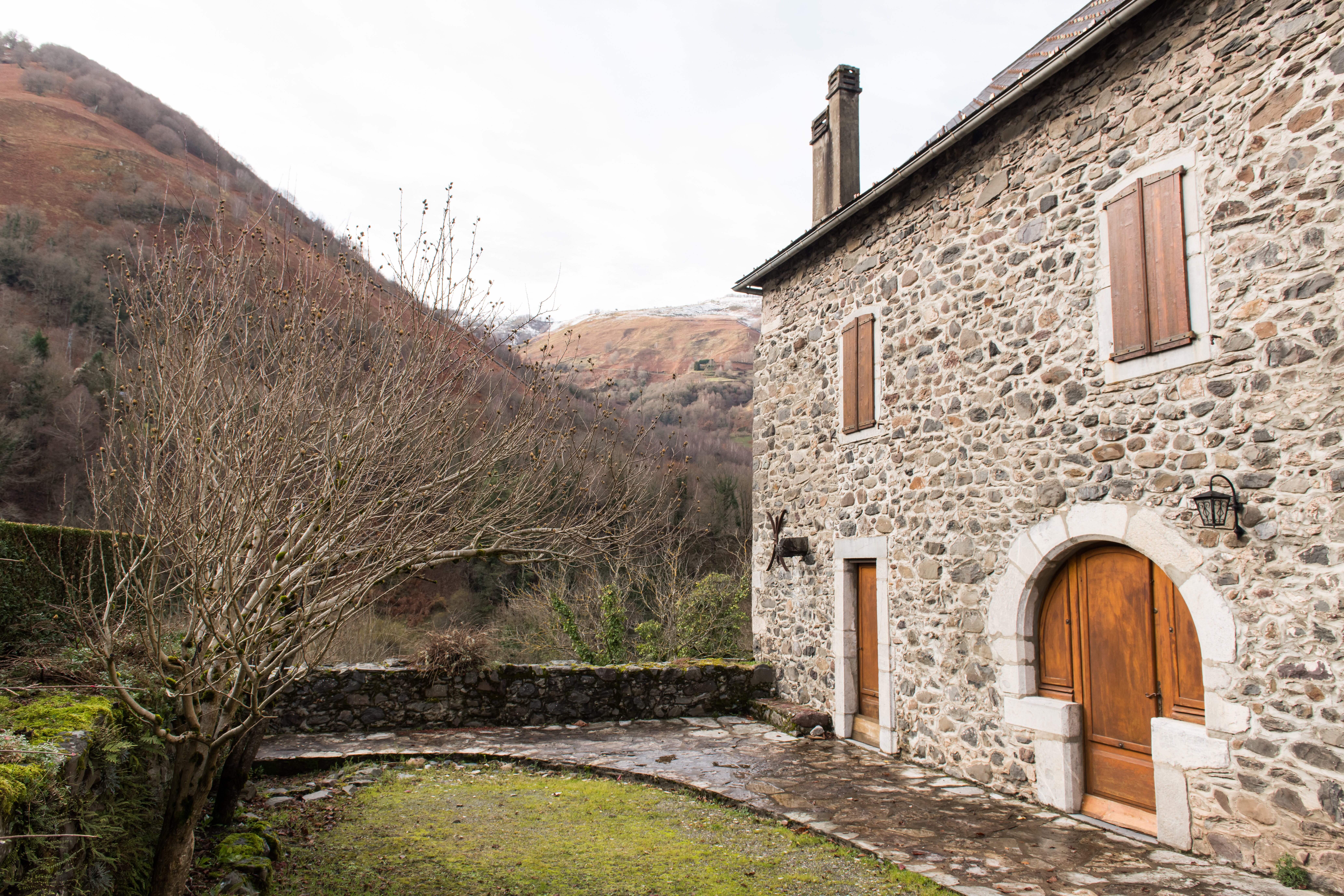
Explaining Texture And Pattern
Texture is the surface quality of something. There are a plethora of adjectives that can describe a surface, some basic ones are soft, hard, smooth, and rough. The two different types of textures are visual and tactile. Visual texture is what a surface appears to be like while tactile texture is the actual physical feeling of the surface.
Patterns are repeated visual designs on a surface. Patterns can be found all over pieces of architecture, from the walls, and ceilings, to even the carpet used on the floor.
These elements in combination, just like the prior elements are used to give off a certain feel. In many cases, pattern and texture tie back into the brand identity. Think of an Apple store and how the overall design is simple and clean, there are smooth surfaces and patterns can be seen overhead with the lighting, the tables, and even with the product placement (but this last one isn’t part of the architecture, but does tie in with the overall brand image).
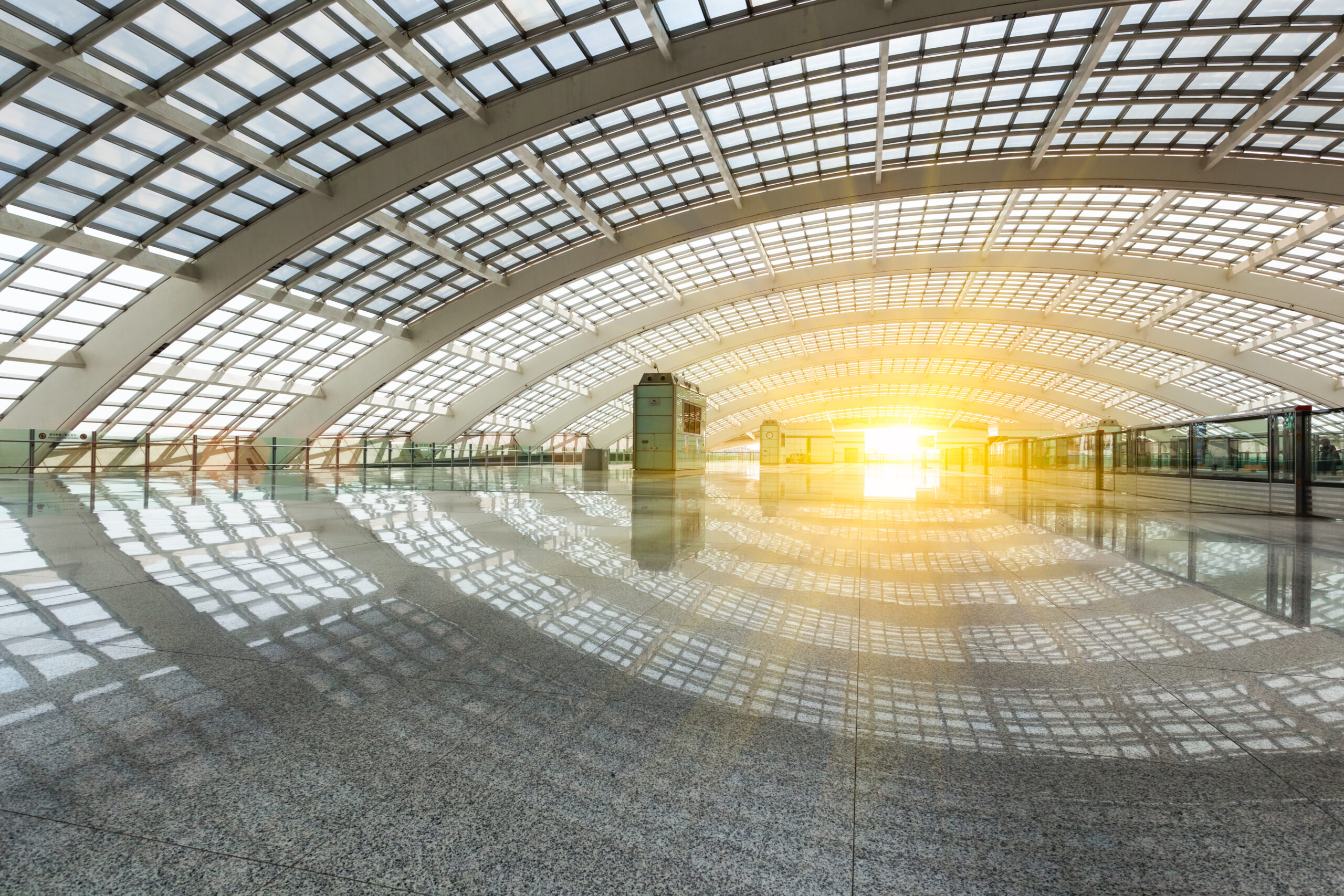
Explaining Light
Light is important as it lets us see the rest of the designs that architects make. The amount of light used in a space directly influences all other aspects of the design. Changing the color of the lights even makes a huge difference in a space.
The trick with lighting is the balance of it. Achieving certain effects requires more or less light, at the same time, functionality cannot be sacrificed for an aesthetic effect. If a store is too dark, customers will have a bad time being inside, likewise, if it is too bright, it would be an unpleasant experience to be inside the store. Certain lights in an office may look better but the harsh glare off of computer screens may interfere with the productivity of the employees in that space, it’s matters like this that require the proper design skills to maximize the space allotted.
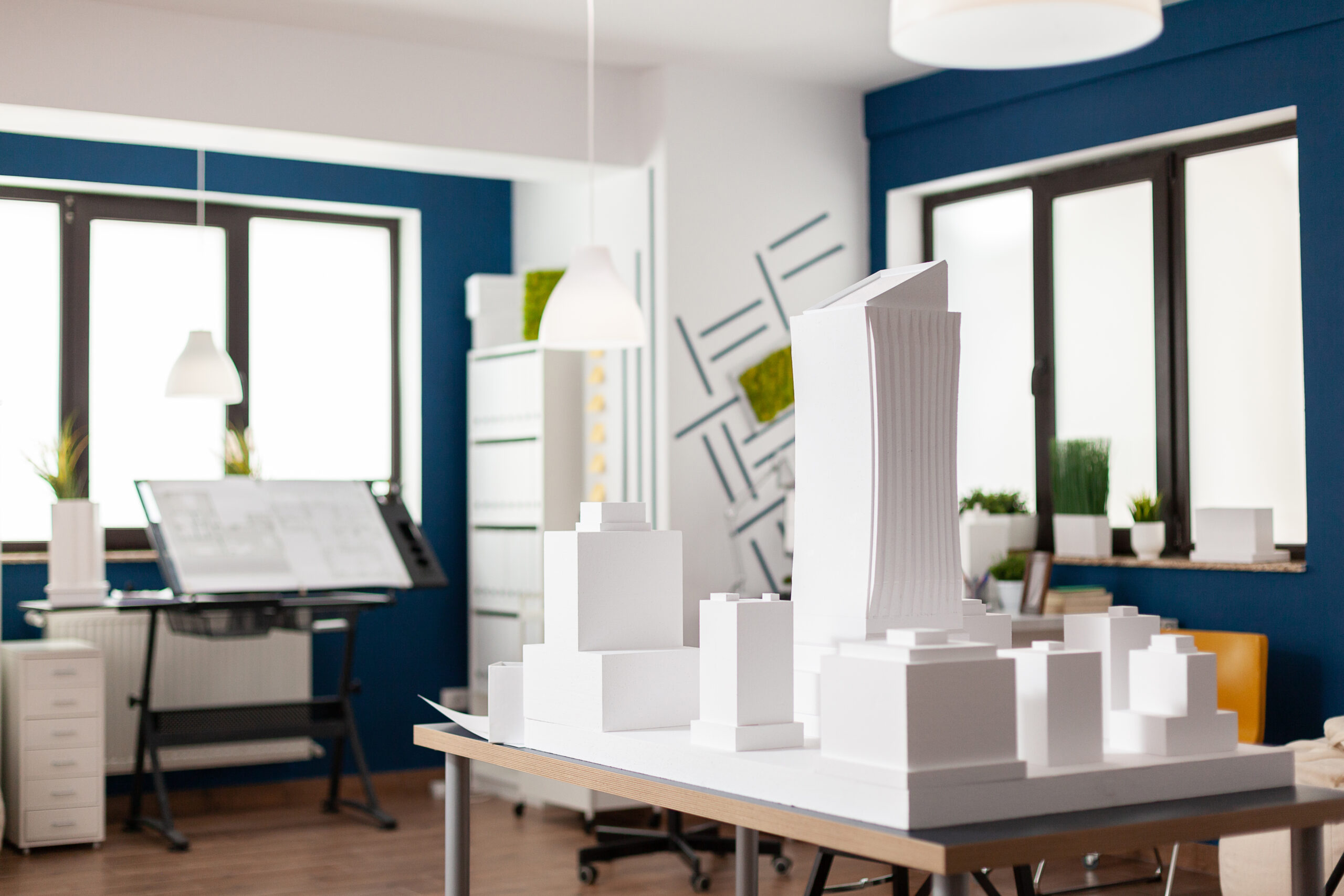
Explaining Scale And Proportion
The scale of an object refers to its relative size when compared to another more commonly known object. Think of comparing an object such as a pen to a common everyday item like an iPhone, everyone has a general idea of how big an iPhone is which gives them an idea of how big the pen will be.
One example of scale would be for desks, most desks are made to a specific standard. In different countries, desks are made in different sizes to accommodate the average height of the people. Designing a space with commonly used surfaces at heights much higher or lower than comfortable for the average user is considered bad design as they trade functionality for aesthetics.
Proportion on the other hand is slightly more complicated. Like scale, it refers to the size of an object when compared to an object, but the big difference is that neither object has to be known exactly. Proportion is used to emphasize or draw attention to certain objects, especially from different angles or points of view.
The design aspect of this, and the part that separates good designers from bad ones, is the ability to instantly tell whether or not something is proportionate relative to the overall design. This means that the sizes of objects contribute to the overall goal trying to be achieved with a certain design.
The Wrap Up
Putting everything together, all aspects of design are combined to make an intended end result. Whether it’s a restaurant going for a certain look and objective to a house that needs to function with a big family inside of it, all aspects of design have to be taken into consideration when trying to achieve a specific goal. Lines, color, texture, light, and scale all need to be working in harmony to get the “right” design.

